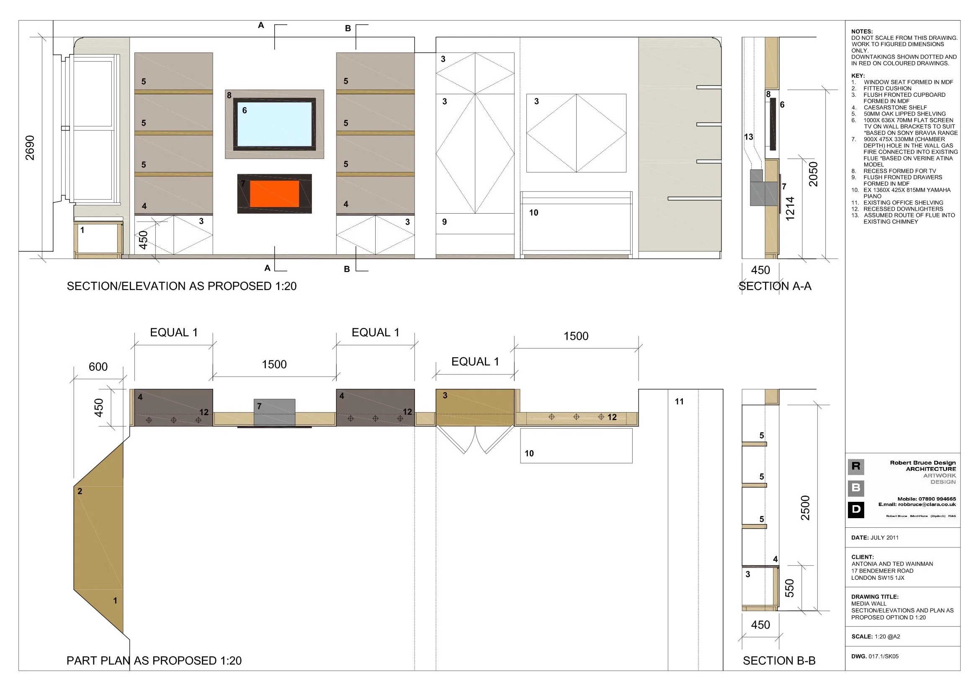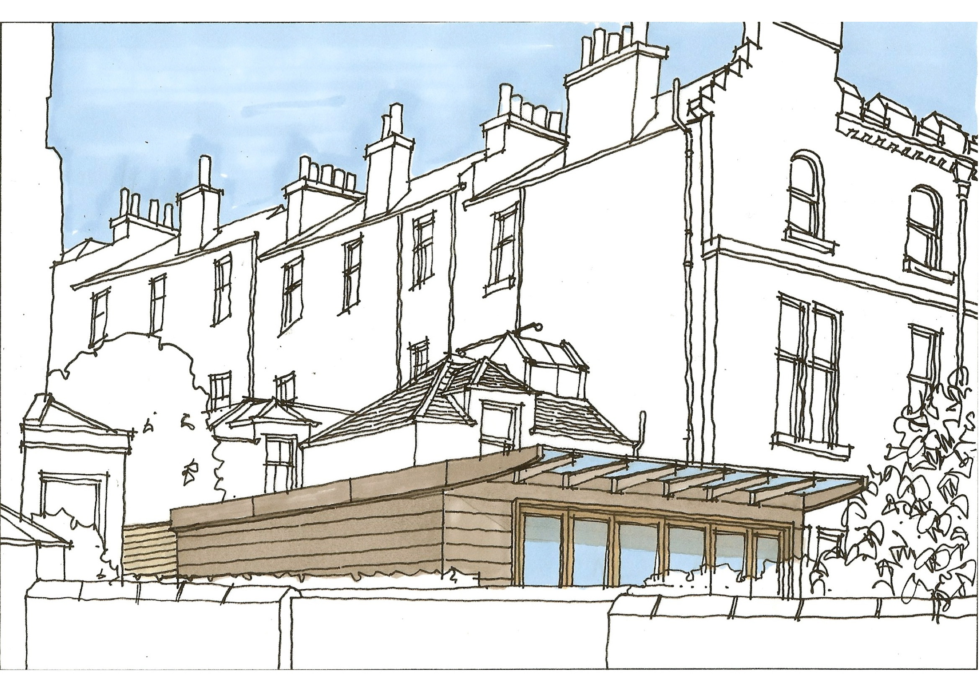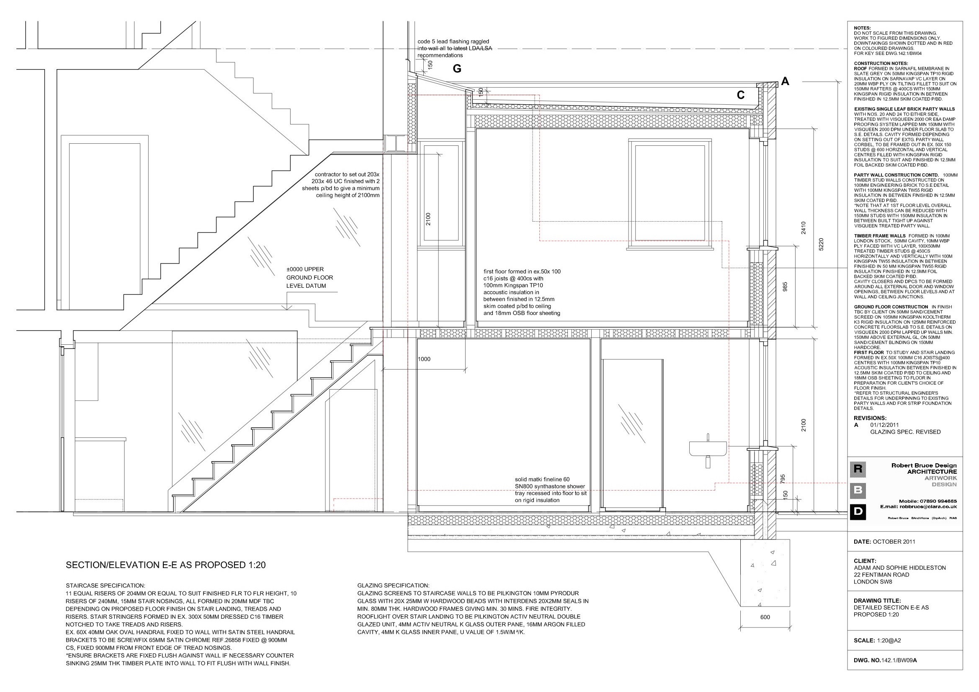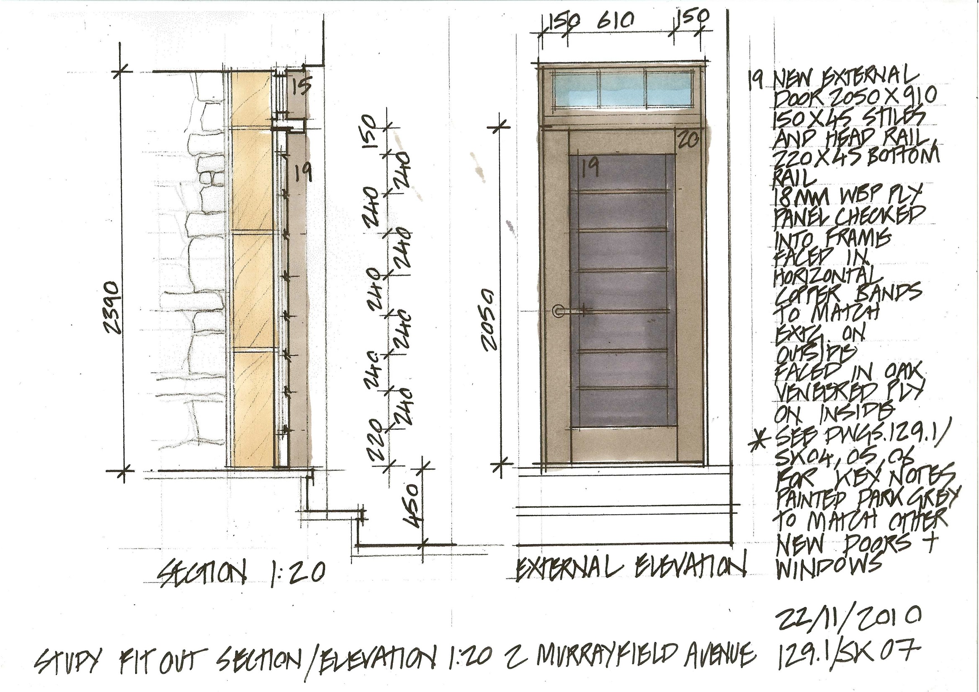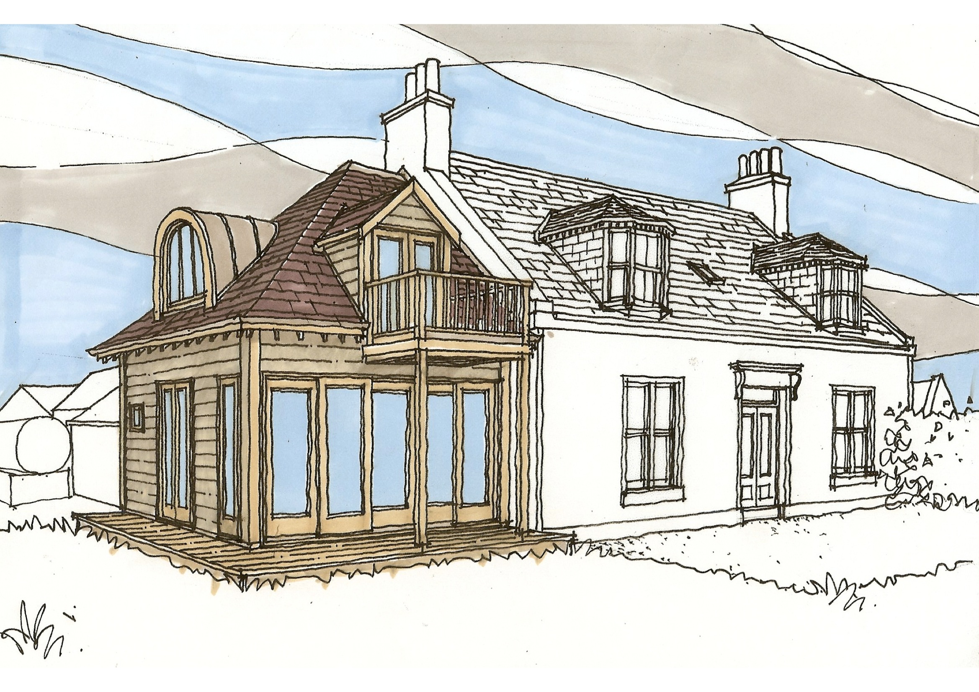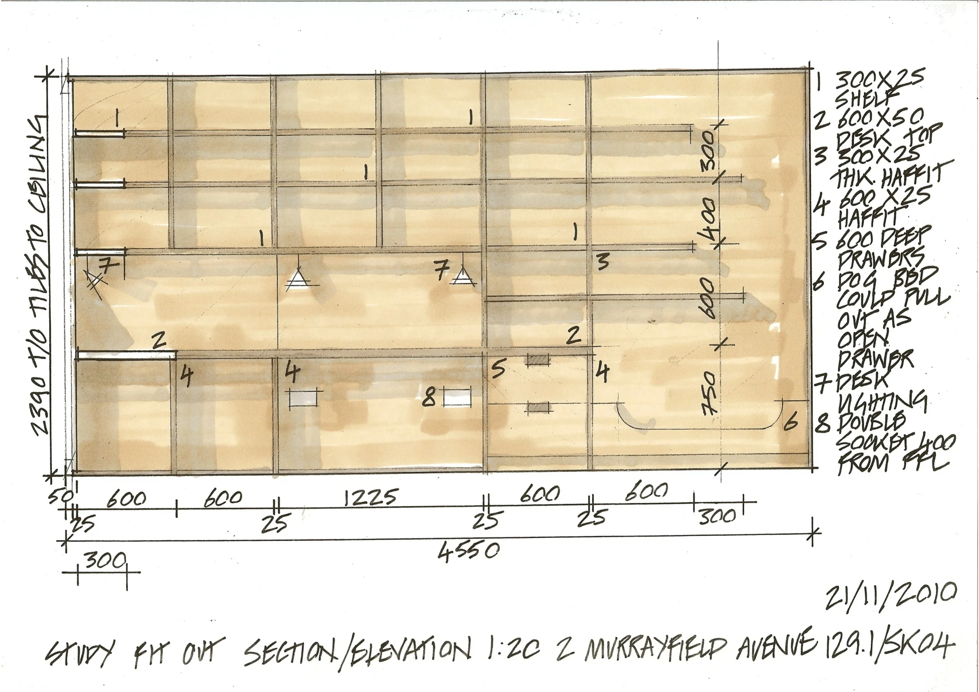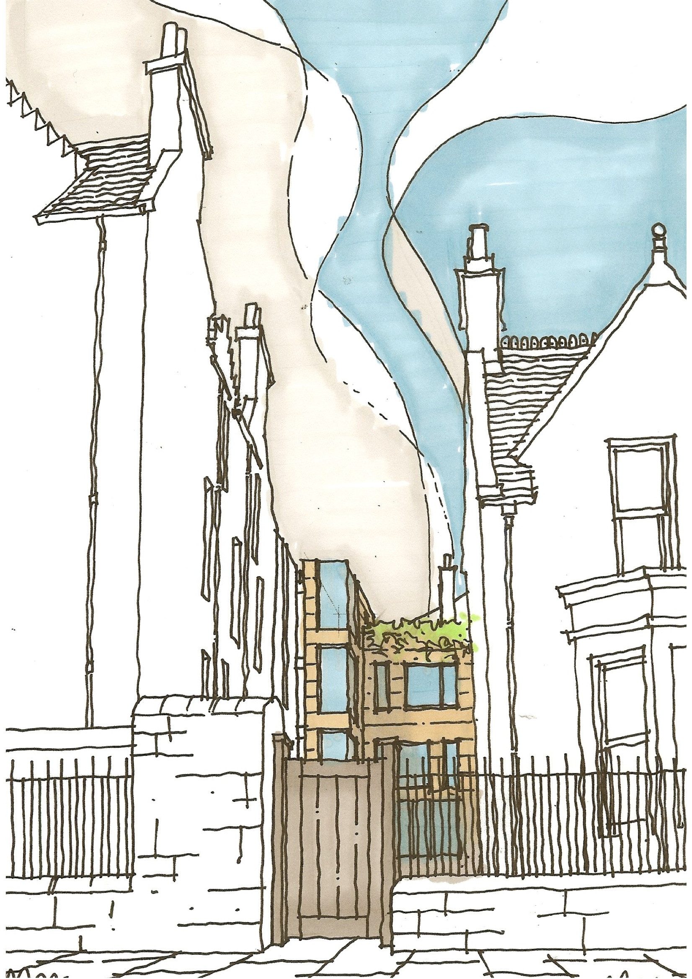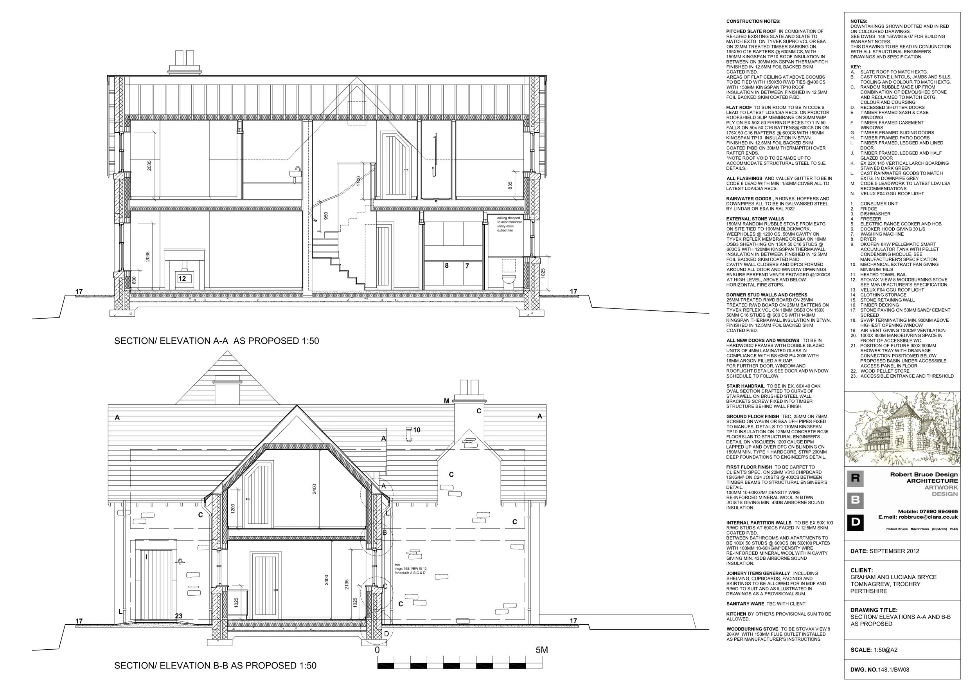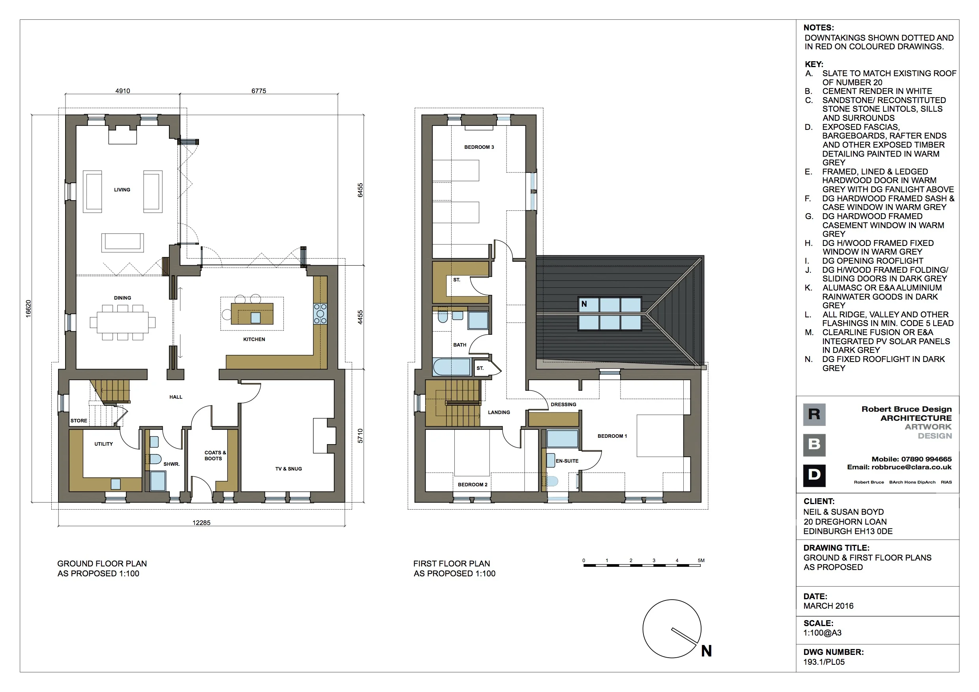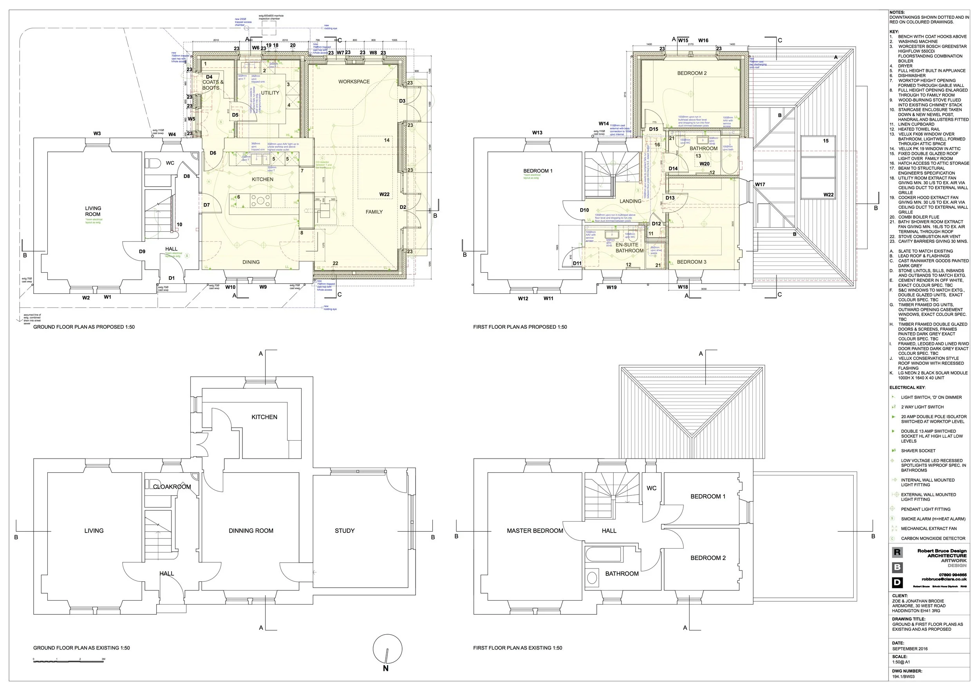Services
RBD can provide design and architectural services for any stage involved in the design and build process, ranging from initial sketch designs through to full project management and detailed construction.
Clients can choose the services they require to suit their needs and budget according to the scale and complexity of projects.
RBD have extensive experience in applying for and gaining planning permission and listed building consent for alterations and extensions to listed buildings, often in sensitive locations and on challenging sites.
We have also earned a reputation for detailed interior design work that can be seen on our projects page. With an art school background, Rob likes to draw and has found that freehand sketching can be an effective tool in communicating design ideas to clients and contractors.
RBD also has established good working relationships with other consultants (structural engineers, M&E consultants, quantity surveyors) and contractors throughout Scotland and in London. We can advise clients on appointments to suit specific project requirements.
As a small practice, we pride ourselves on providing a personal and accessible service to our clients and would be delighted to hear from you whatever the size of your project.
Useful Reference
The RIAS links below detailing “The Design Process” and “The Construction Process” set out clearly the different stages involved in the design and construction process. We would recommend reading these to anyone considering embarking on a building project.
Drawings and Sketches
RBD uses a combination of CAD drawing and hand drawn sketches and details to communicate design and construction ideas.



